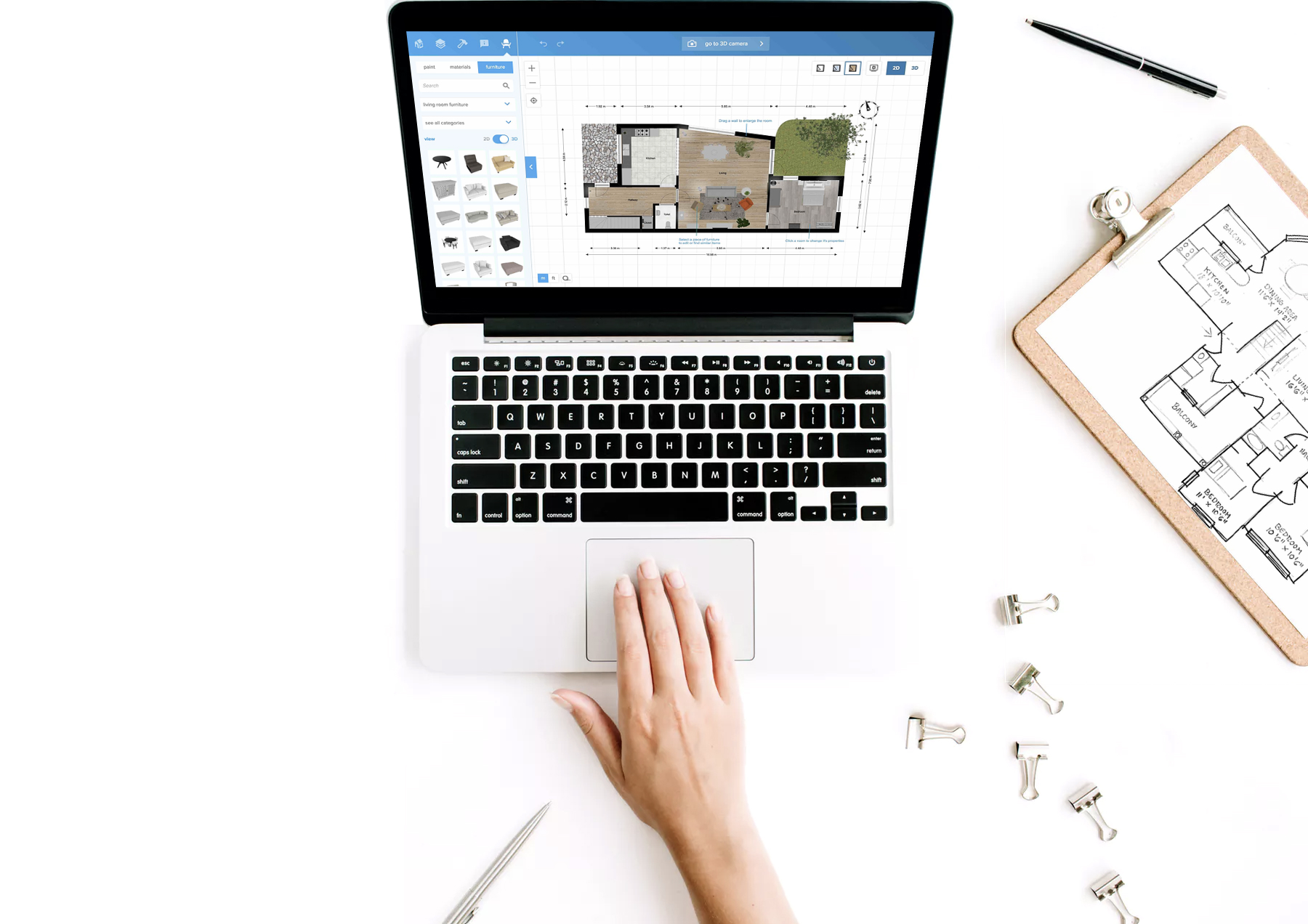
It’s time to get started with floorplans & virtual staging.
Presenting high-quality listings online has become a top priority for real estate agents worldwide over the past few months. Besides photos, floorplans are the most sought-after visual information used by potential home buyers.
Learn how to create floorplans yourself and save costs while increasing the quality and impact of your listings.
“Floorplans on websites and online listings are rated the third highest value feature, with 51% of all respondents identifying a floorplan as “very useful.”
2018 National Association of REALTORS® Home Buyer and Seller Generational Trends
*NEW* Online training courses
An attractive floorplan is essential to make your listing shine. The courses below will help you to master the technology and functionality of Floorplanner products.
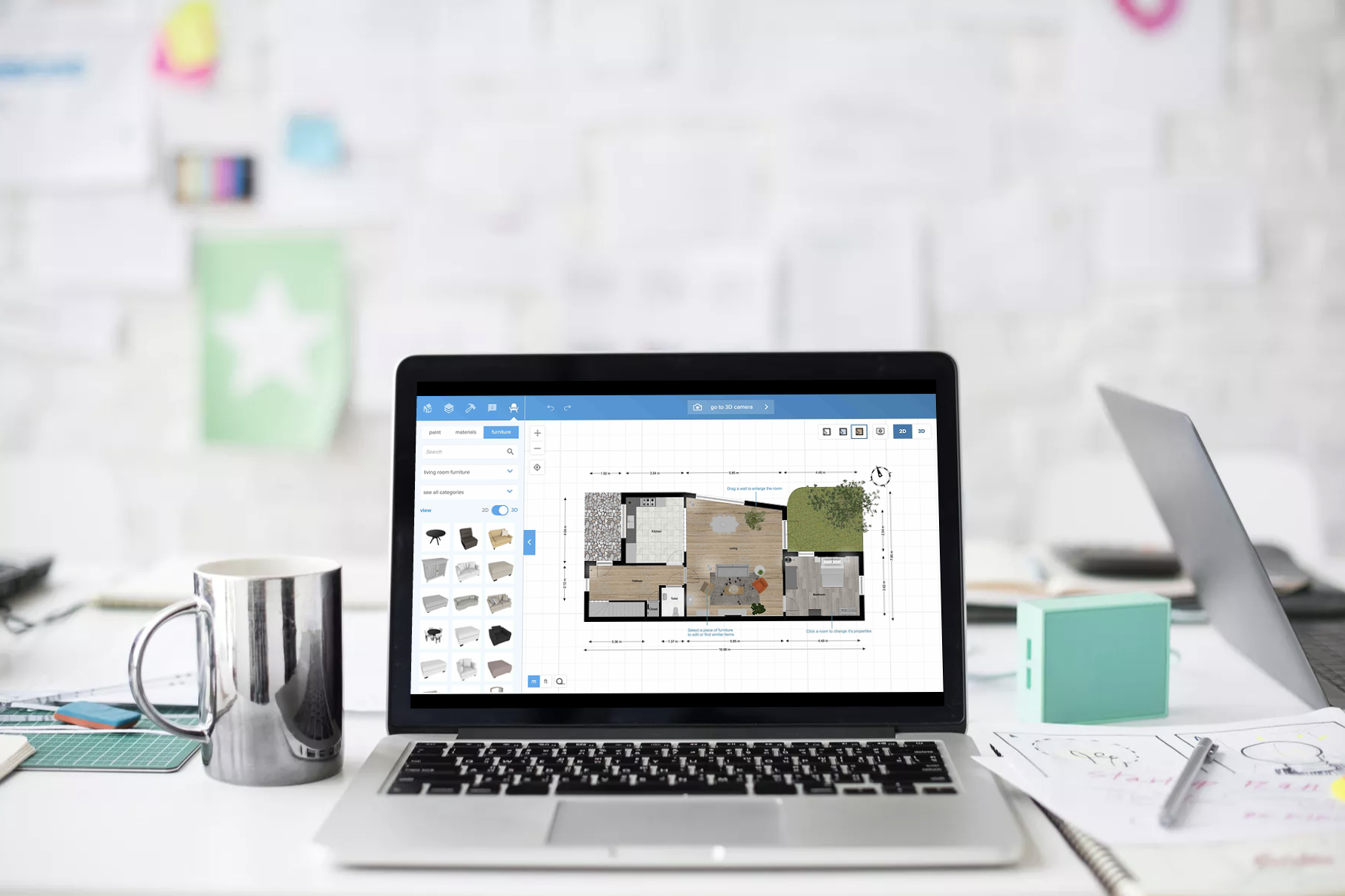
How to get started with online floorplans & virtual staging
🕐1 hour course (45 min presentation + 15 min Q&A)
• On-Line 1 hour sessions
• Overview & Specific Features (FloorPlanner Functionality)
• Zoom web conference, max 20 attendees
✨ Special price for Alaska members
$ 49 $ 29
• onetime fee.
• no subscription needed
Learn how to make your online listings stand out!
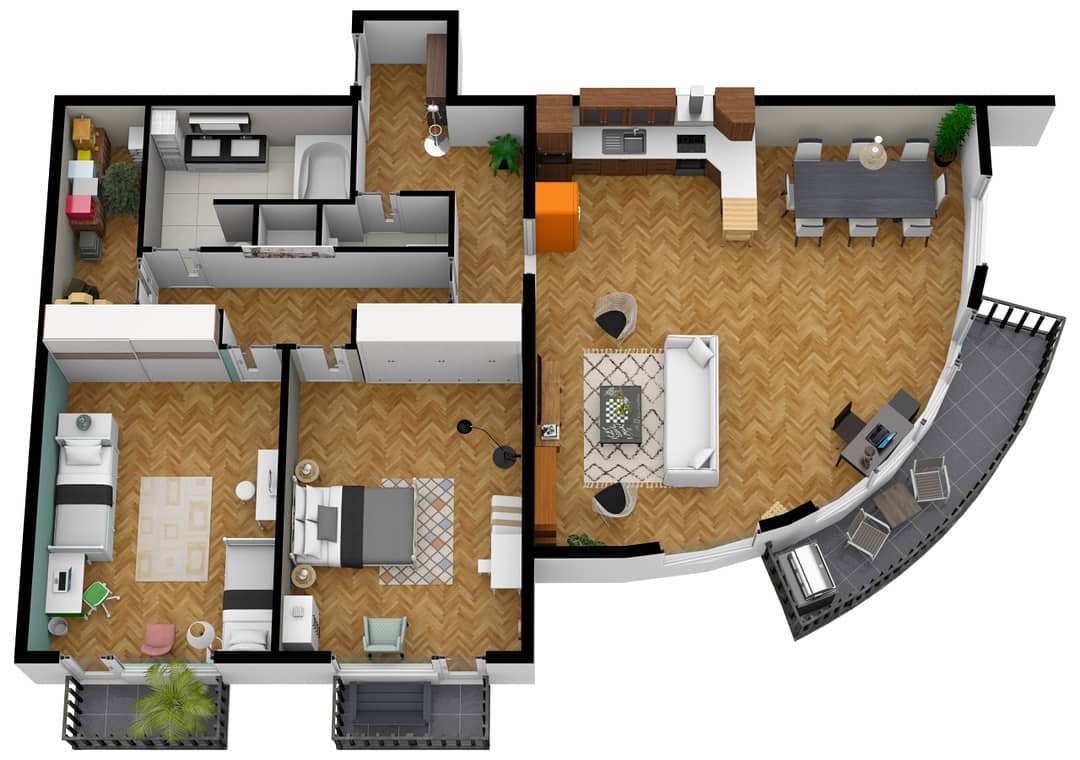
Advanced Real Estate Class
🕐1.5 hour course (60 min presentation + 30 min Q&A)
Floorplan drawing and virtual staging as supported by Floorplanner tools
Consists of: As-Built measure, Inspiration, Conceptual Design-Scope of Work, Design Development, Presentation, Visualisation Intro
• On-Line 1.5 hour sessions
• Overview & Specific Design Stages
• Zoom web conference, max 10 attendees
✨ Special price for Alaska members
$ 99 $ 79
• onetime fee.
• no subscription needed
Learn new skills to WOW your clients!
What will you learn in these courses?
Our courses are designed to help you to master the technology and functionality of floorplanner products, allowing you to create beautiful, accurate, and engaging floorplans for potential home buyers.
MEET YOUR INSTRUCTOR
Bob Voelker
Bob’s role as Floorplanner USA Instructor and Brand Ambassador is complimented by the added value of his more than 35 years of design, CAD, and visualisation experience.
“Robert is wonderfully knowledgeable about CAD systems, services and the business of interior design.”
Learn how to present your properties in style
A must-have for real estate professionals
Millions of images are created on our platform every month
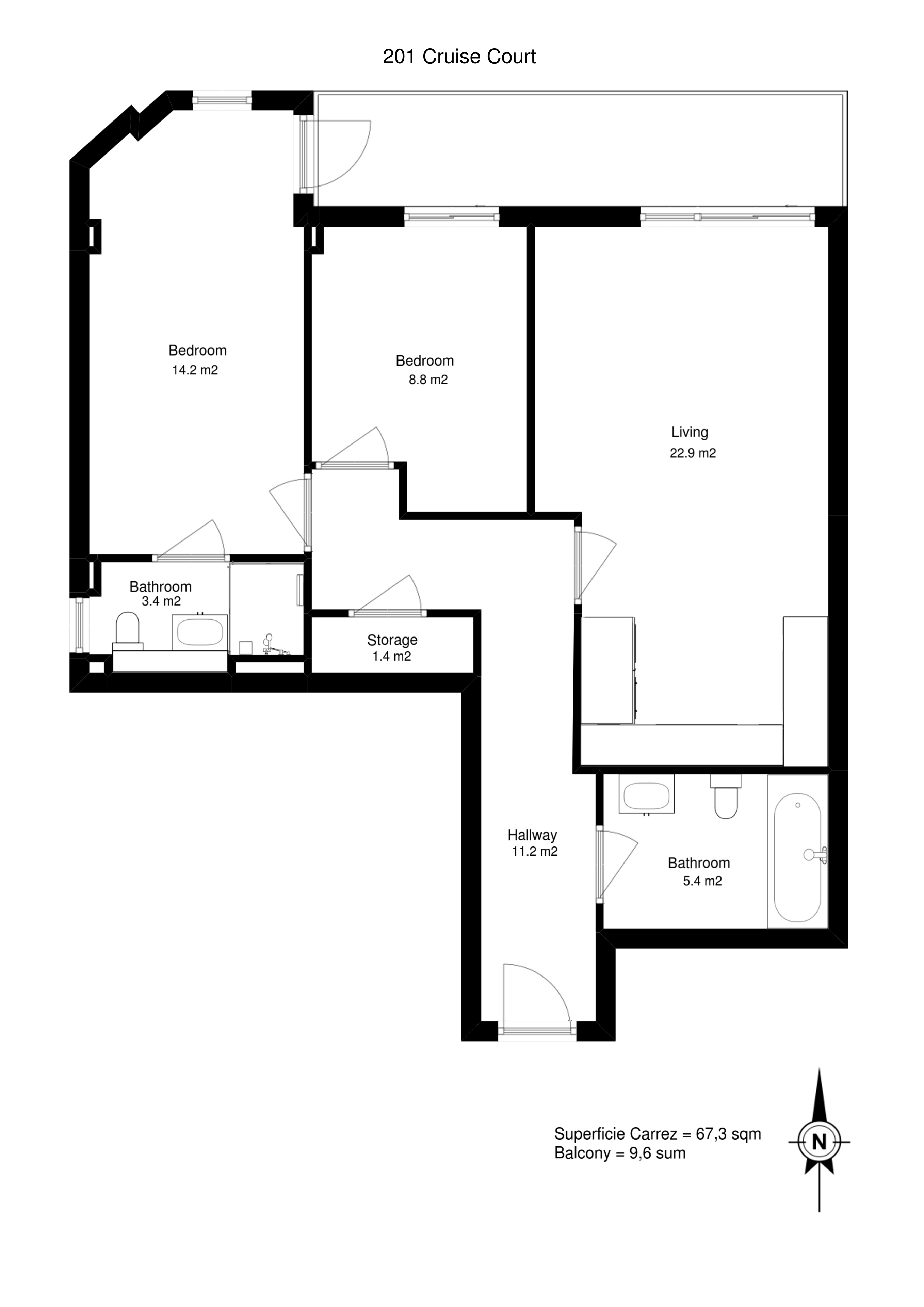

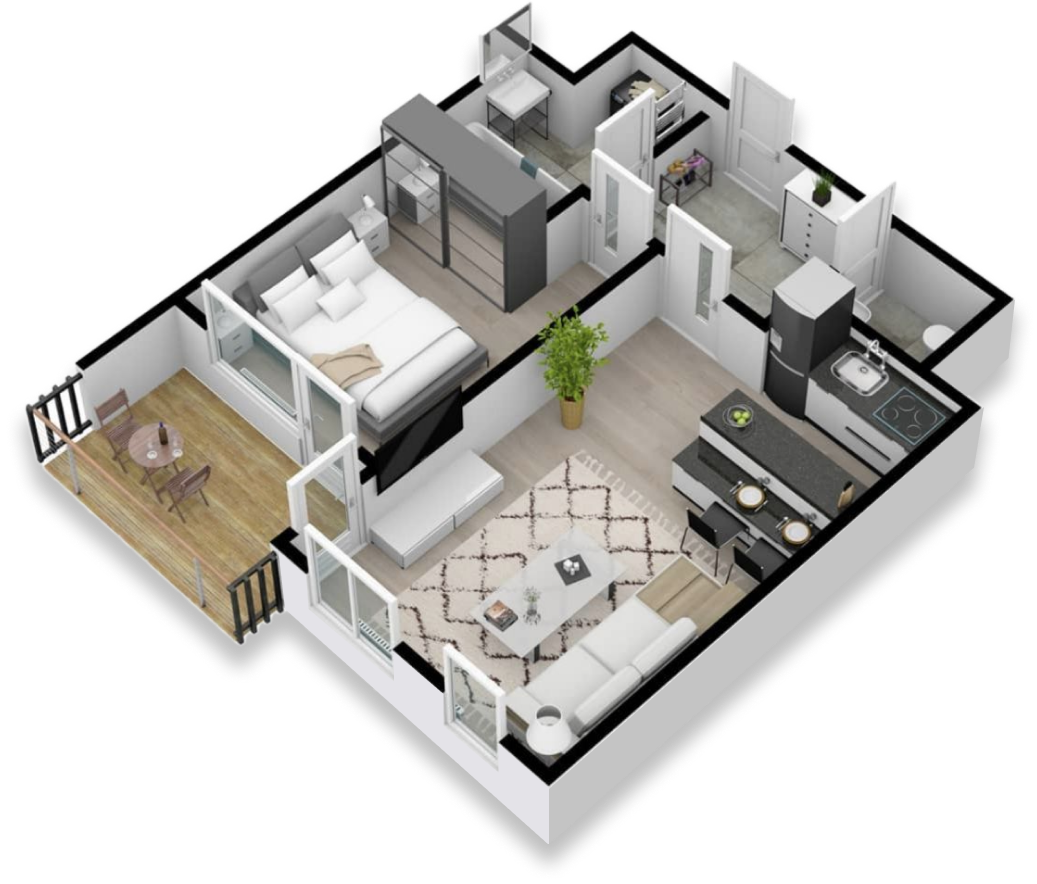
Present your listings with great 2D & 3D content
Drawing service
Do you want to create a stunning 3D floorplan from just a sketch?
With the Floorplanner Partner Network, We’ve got you covered!
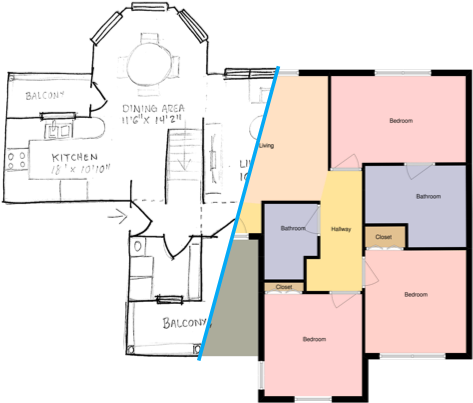
How we do it for you?
Simply upload your drawing by using the link above and allow for 48 hours to have us submit your excellent floorplans back to you for only $25 per floor.
What you get
• Email with 2D and 3D images in 4K resolution
• Two 2D images per floor (black-and-white + colored)
• Two 3D images per floor (top view and bird’s-eye view)
• URL with 3D interactive floor plan
• Embedded viewer for your website

emailnamecompanyphoneOrder now